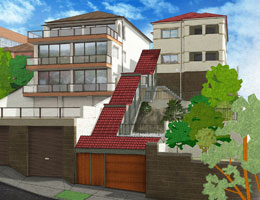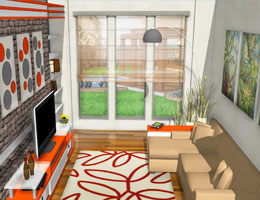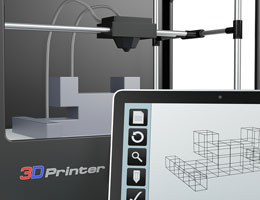3D Architectural Renderings
PRE-VISUALISE YOUR ARCHITECTURAL PLANS
2D plan drawings are an essential part of any architectural or engineering project. They are not only invaluable to builders but are also utilised in communicating precise details of a development to local councils for building permits and approval.
Providing a clear vision of your project to your clients and local council can be challenging. Often, it is necessary to provide additional details about a project with a supplementary 3D rendering or photomontage depicting the finished development.
At Weber Design Studio, we add a touch of artistic flair to this tried-and-tested method by hand-crafting accurate artist's illustrations and renderings which effectively communicate intricacies of your building project that would otherwise be difficult if not impossible to convey with traditional 2D plans alone.




